Initial lease term discount available for leases ahead of October opening.
At Serenity Salon Suites North LLC, we strive to deliver an environment that facilitates enhanced experiences for business lessee’s clientele.
Discover the ambiance and design of our salon suites. We’ve thoughtfully curated this space to provide comfort, style, and functionality for your growing business. Explore images of:
Whether you’re a hairstylist, esthetician, or wellness professional, our suites are built to elevate your brand and client experience.
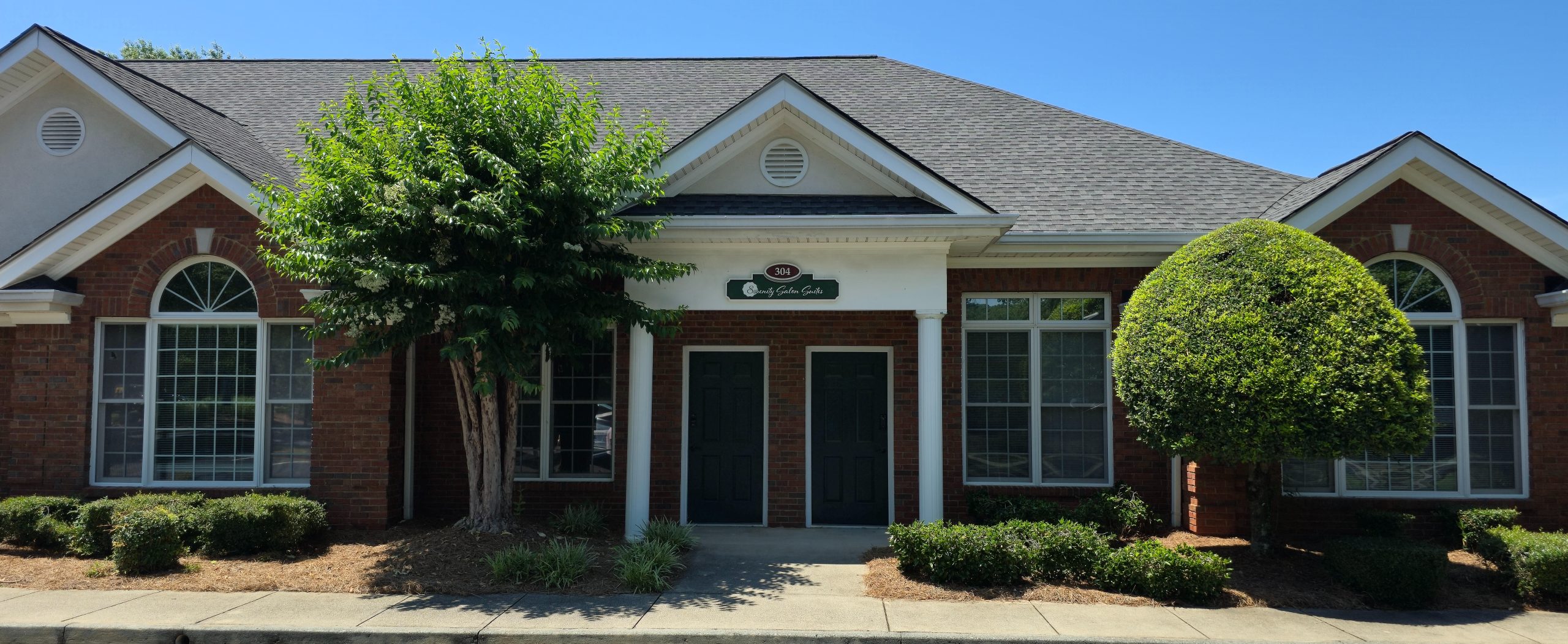
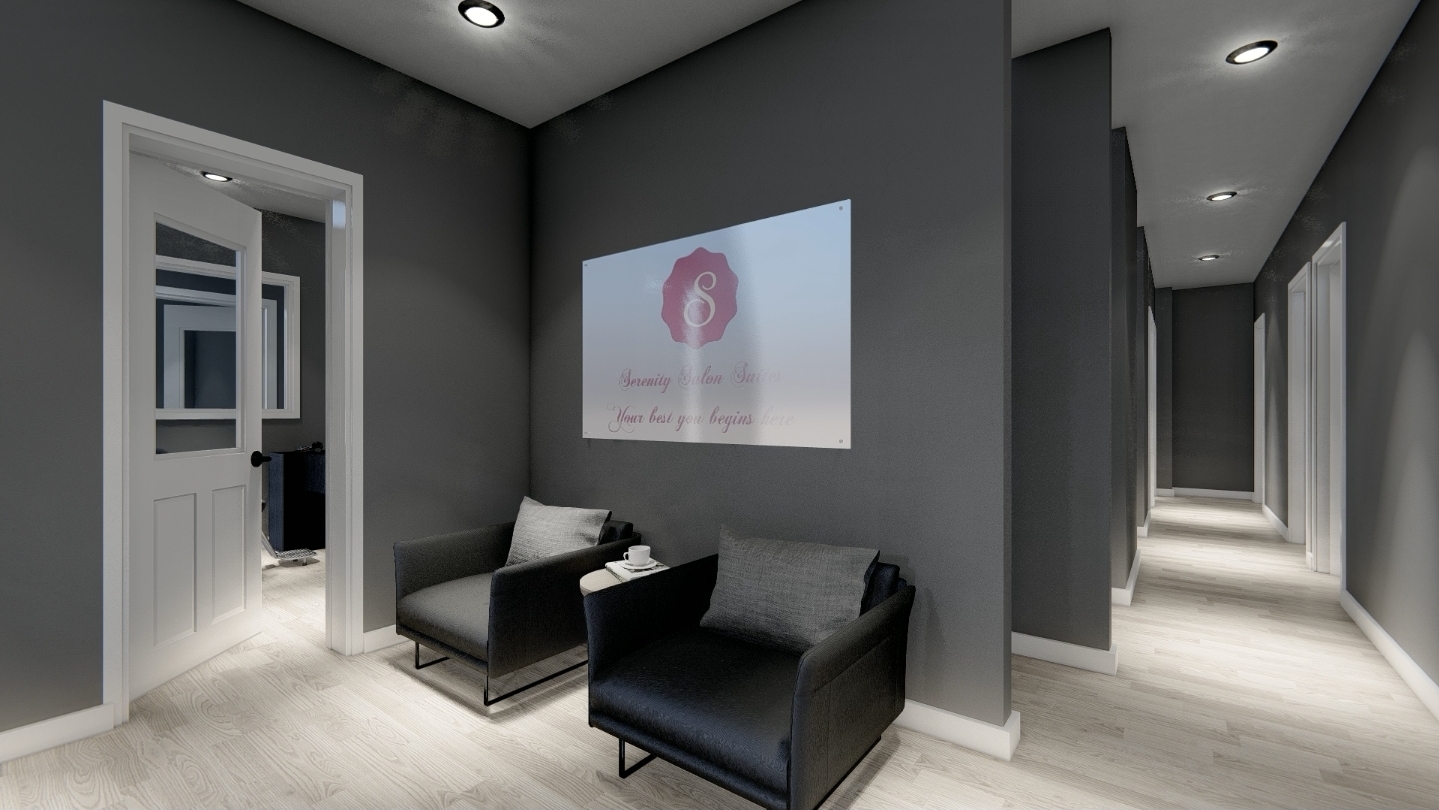
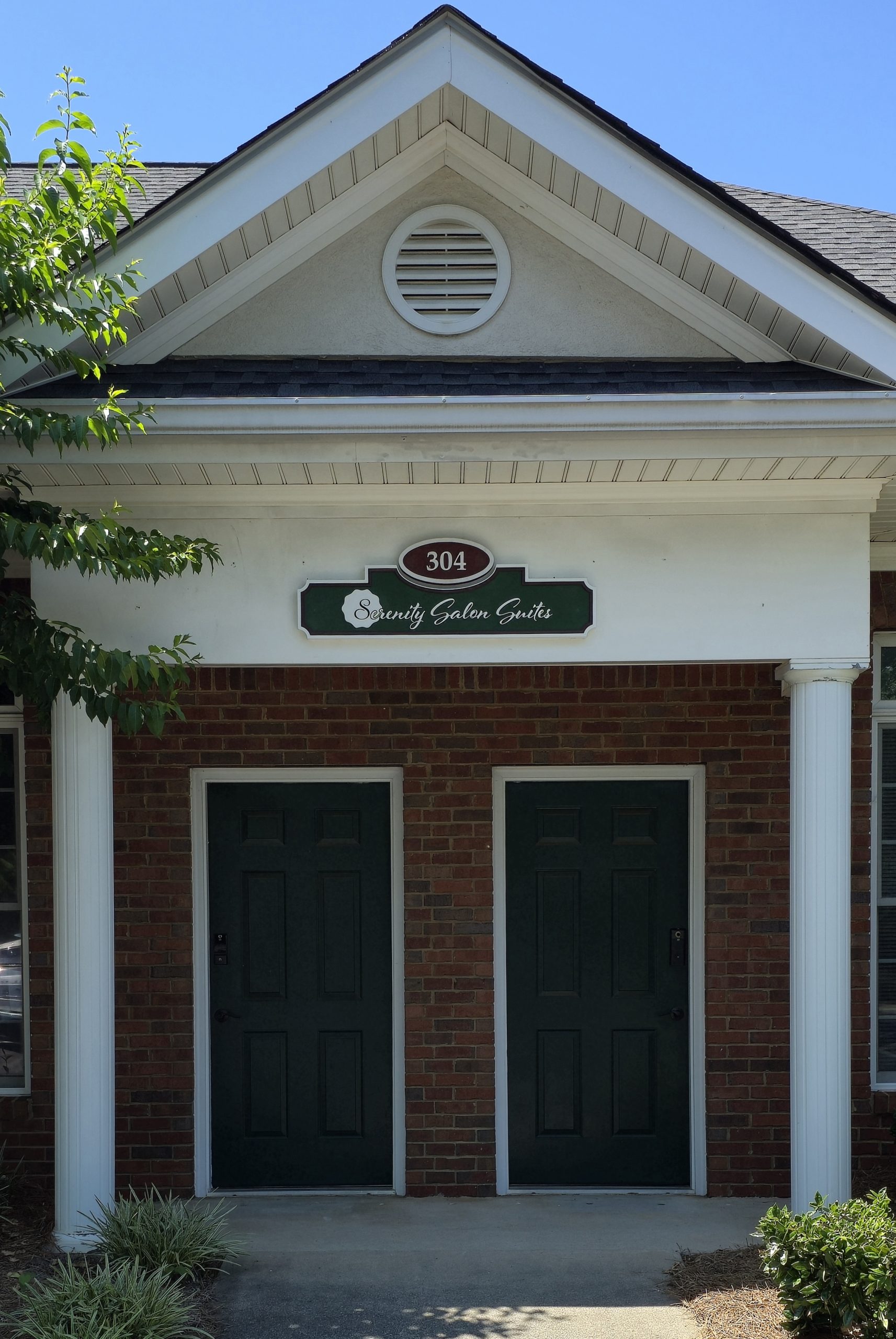
Discover the ambiance and design of our salon suites. We’ve thoughtfully curated this space to provide comfort, style, and functionality for your growing business. Explore images of:
Whether you’re a hairstylist, esthetician, or wellness professional, our suites are built to elevate your brand and client experience.

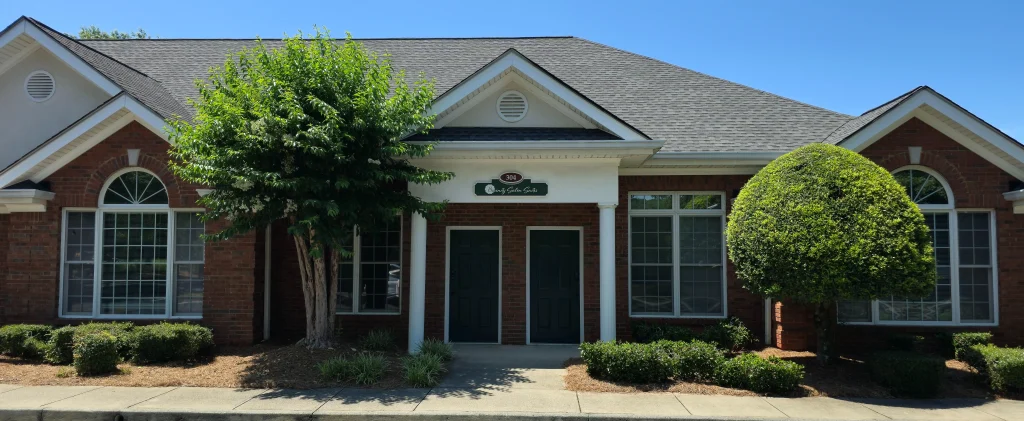
Get a clear look at the layout of our suites with the detailed floor plan below. Each unit is designed to offer optimal privacy, convenience, and comfort for both you and your clients. What’s included:
Whether you’re leasing a single suite or exploring multi-suite options, our floor plan helps you visualize your business setup before you move in.
Total Area: Approx. 100–130 sqm (1075–1400 sq ft)
Each suite contains stylist chairs, mirrors, or salon stations (likely for haircut, makeup, or grooming):
Each suite contains stylist chairs, mirrors, or salon stations (likely for haircut, makeup, or grooming):
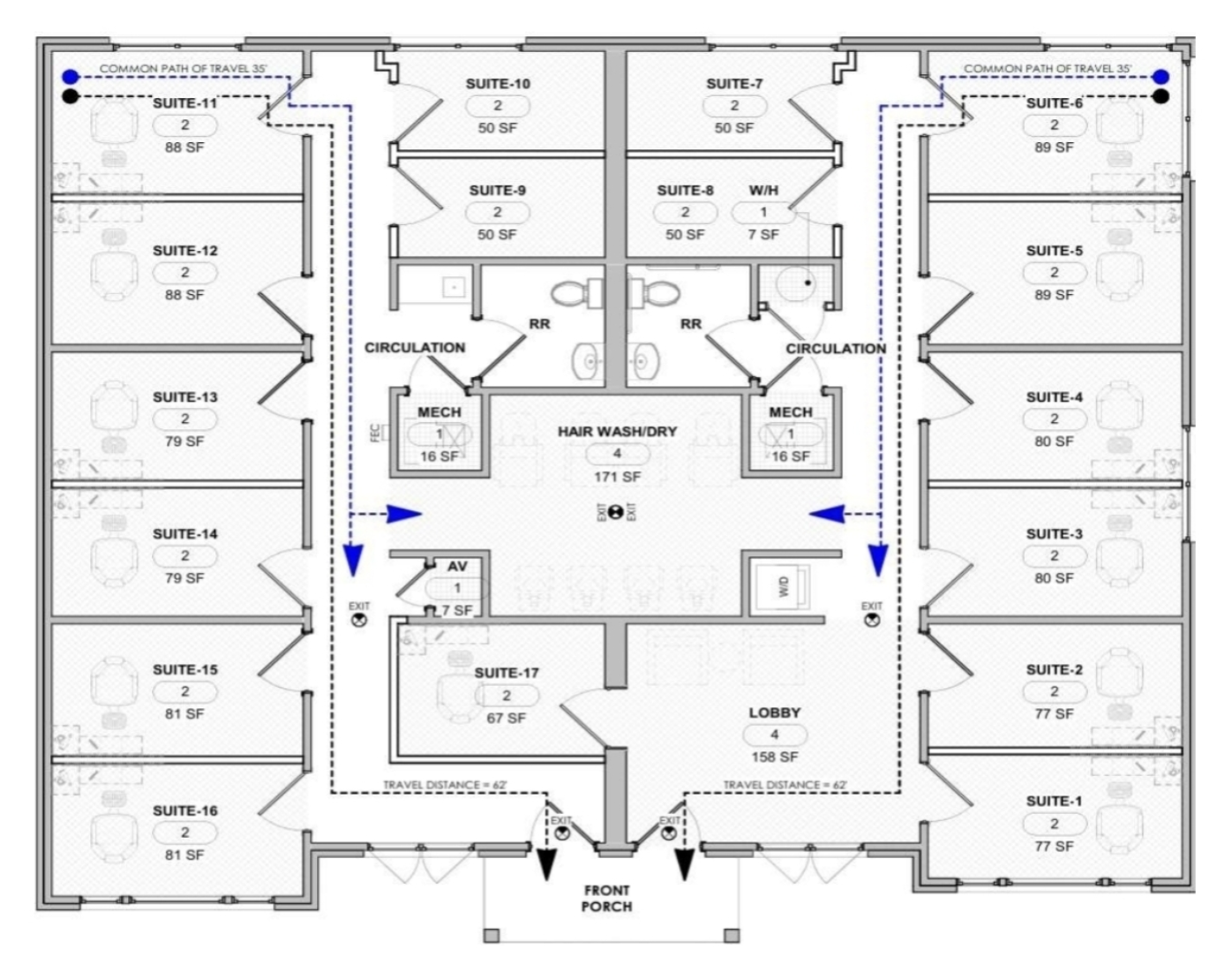
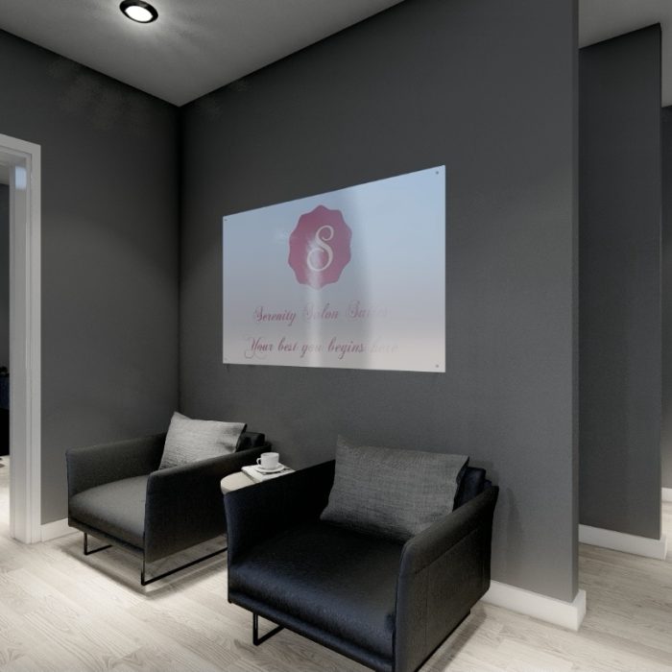
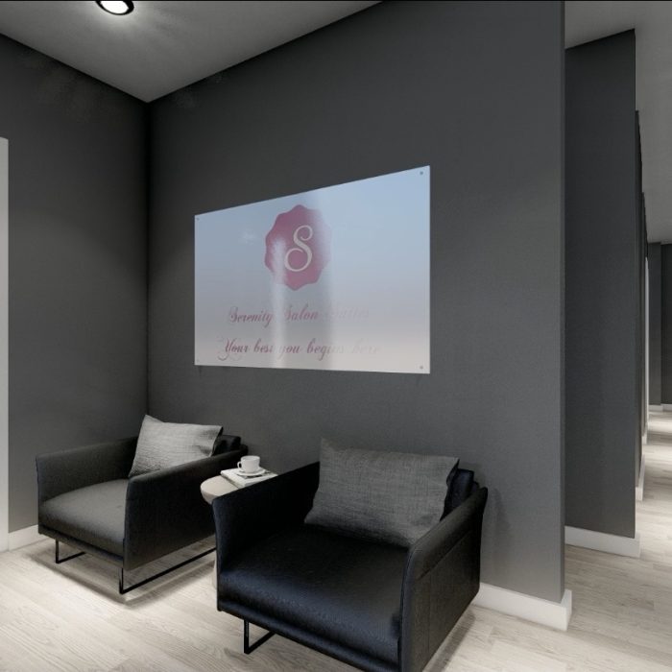
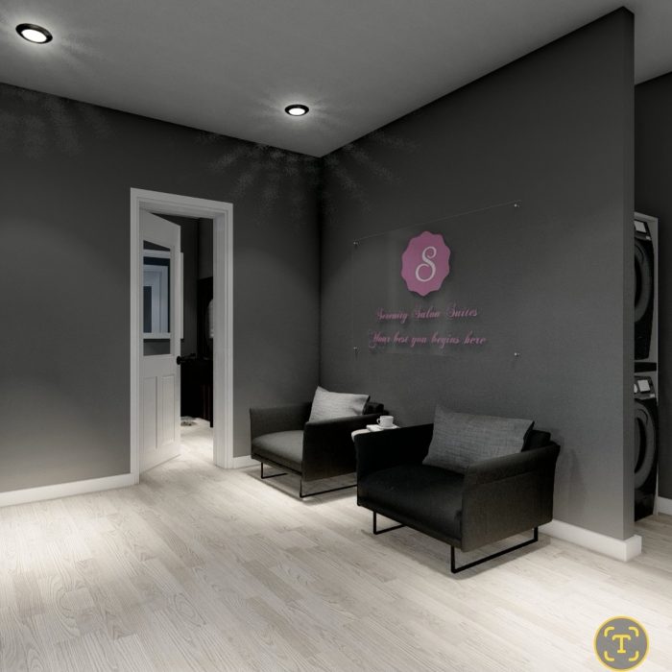
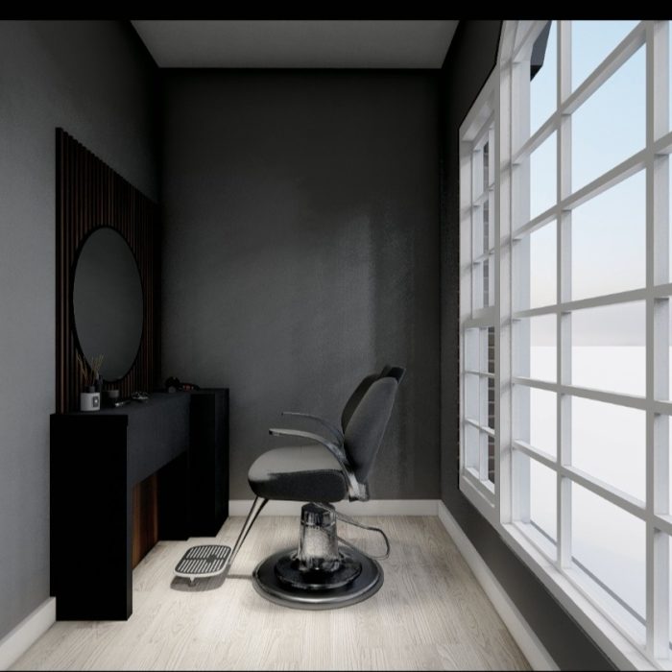
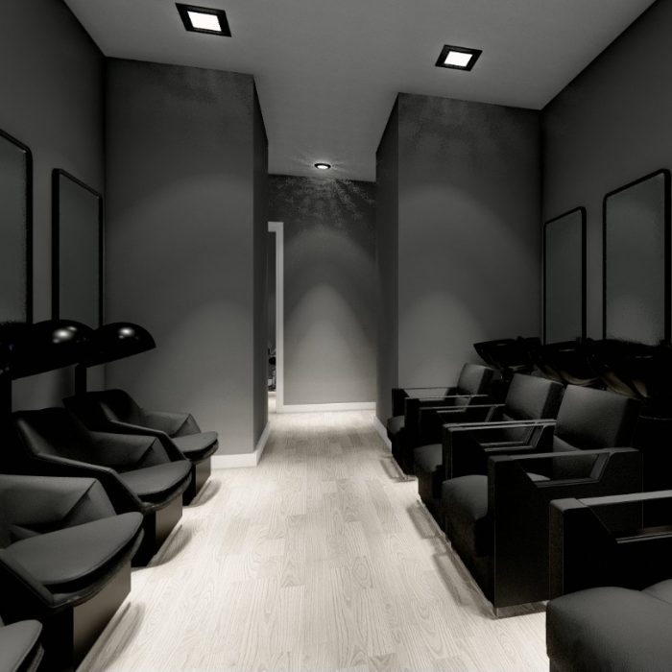
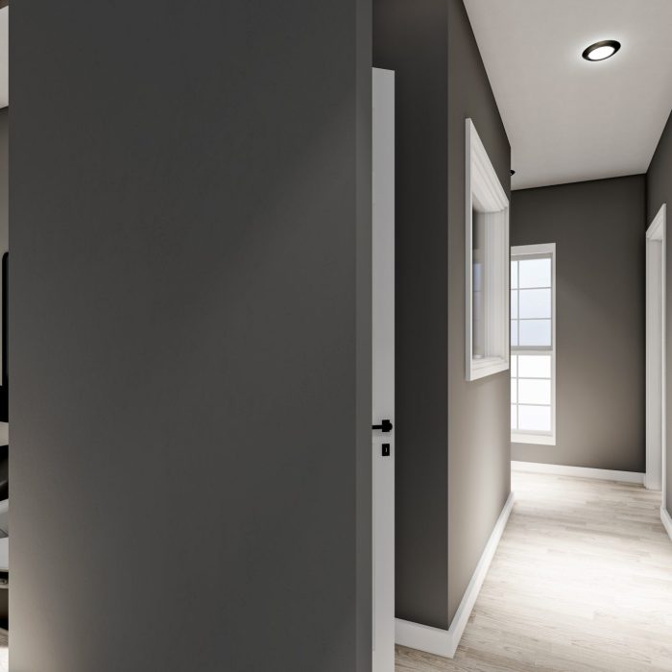
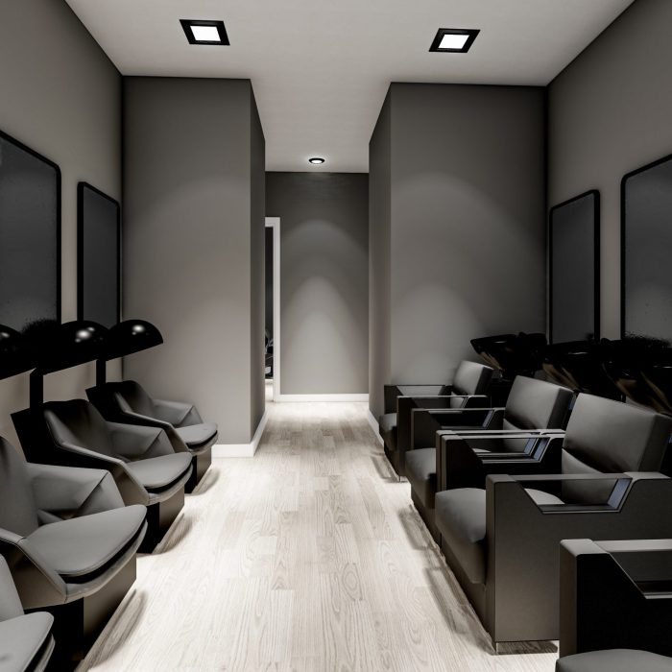
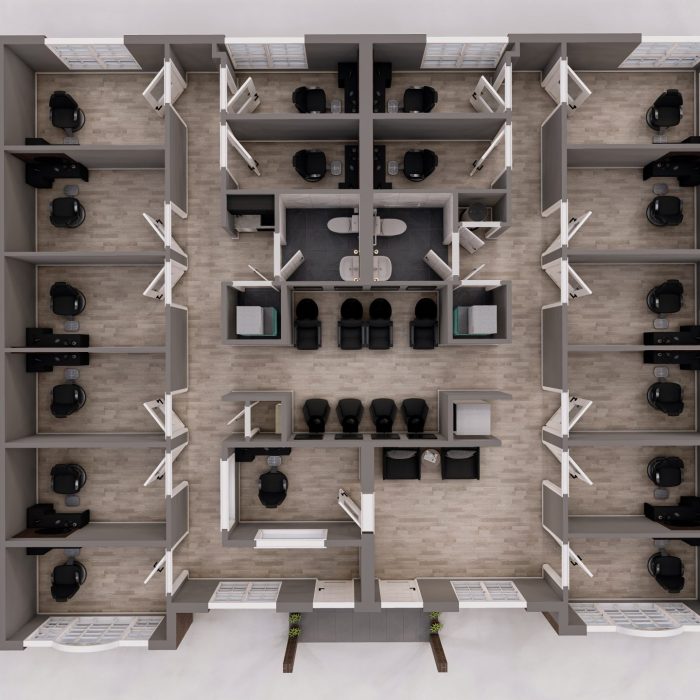
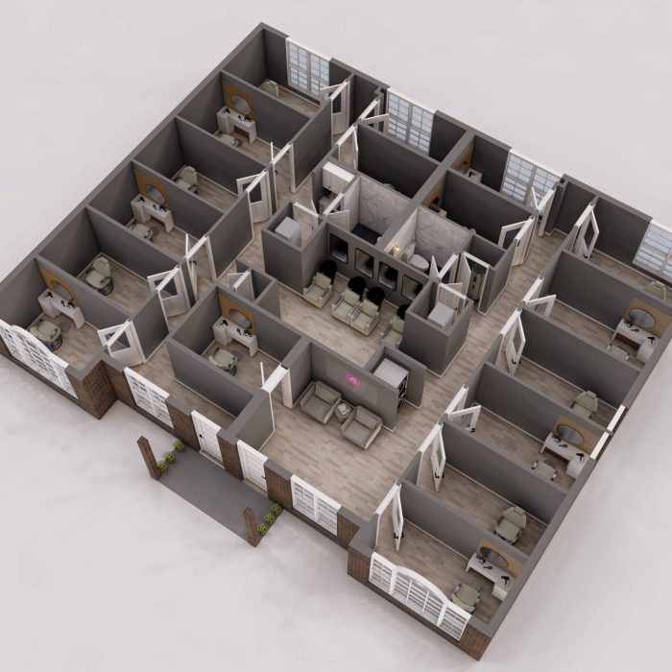
Subscribe to get Exclusive product discounts.
Copyright © 2025 Serenity Salon Suites North LLC – All Rights Reserved | Designed & Developed by The Ghani IT Solution.
Subscribe to get Exclusive product discounts.
Copyright © 2025 Serenity Salon Suites North LLC – All Rights Reserved.
Subscribe to get Exclusive product discounts.
Copyright © 2025 Serenity Salon Suites North LLC – All Rights Reserved | Designed & Developed by The Ghani IT Solution.
Subscribe to get Exclusive product discounts.
Copyright © 2025 Serenity Salon Suites North LLC – All Rights Reserved | Designed & Developed by The Ghani IT Solution.